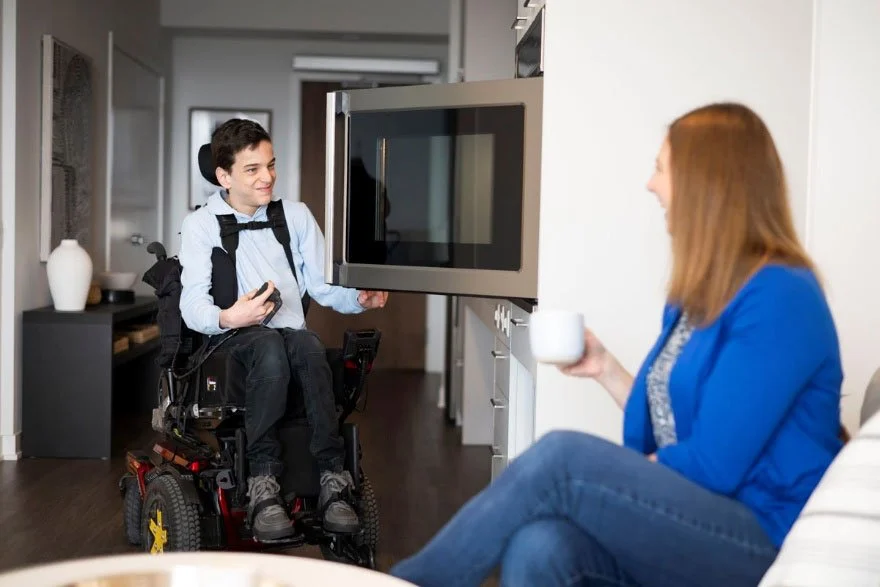Client: The Daniels Corporation
Architect: N/A
Designer: Marco Chow
Project Completion: Ongoing
Target audience: The ADP program benefits two primary groups: people with disabilities who require accessible homes, and people looking to age in place.
Info@danielscorp.com, danielshomes.ca, Instagram: thedanielscorp
The Daniels Corporation (“Daniels”) is a Toronto-based real estate developer known for creating inclusive, master-planned communities that integrate housing, culture, commerce, and public spaces. Founded in 1984, the company is driven by a people-first philosophy, emphasizing innovation, sustainability, and social impact in urban development.
3 key points
Zero Threshold Roll-In Shower
The ADP incorporates zero-threshold roll-in showers to provide safe, independent, and accessible bathing that enhances residents' daily comfort and mobility.
Wider Doorways
Generously widened doorways and corridors create open, fluid spaces that empower residents to move freely and confidently throughout their homes.
Customizable Units to Individual Needs
Units can be tailored to each resident’s unique accessibility needs, enhancing daily life by providing comfort, functionality, and a sense of independence.
Daniels Corporation, 2025
The DIAC Design Impact Framework centers around five key themes:
1. VISION: Design embodies the vision
How did accessibility partners, community feedback, and Daniels’ guiding principles shape the ADP vision, and how is it reflected in the final design standards?
Daniels Accessibility Designed Program (“ADP”) which was launched in 2017, strengthened the firm’s commitment to inclusivity. Dedicated to providing a higher standard of accessibility for people with disabilities, ADP units include roll-in showers and roll-out balconies among other features. These suites significantly exceed Ontario Building Code accessibility standards at no additional cost. The ADP’s vision focuses on creating fully accessible, inclusive residential spaces shaped by people with live experiences, accessibility partners, and Daniels’ guiding principles. By translating these insights into adaptable standards that establish a baseline for each project and evolve over time to adopt best practices, the program delivers lasting value to residents through flexible, customizable units that meet individual needs while also promoting accessibility broadly within the community.
2. FUNCTIONALITY: Design enhances functionality
How does integrating accessible and universal design principles into ADP suites enhance daily functionality and long-term value for residents, and how has resident feedback informed adaptations to the program?
Accessible and universal design improves safety, mobility and independence for residents. Common area features including power doors operators, color contrast, accessible amenities, and areas of refuge extend accessibility beyond the suite. Resident feedback, especially on bathroom layouts, informs refinements to ensure the program continuously enhances daily life and long-term wellbeing for residents, visitors and older adults.
3. BRAND: Design creates brand
How do the ADP’s design features - such as clear signage, tactile elements, and consistent spatial organization – reflect and strengthen Daniels’ identity as a leader in accessible housing and delivering tangible value to users?
The ADP’s design strengthens Daniels’ identity as a leader in accessible housing by integrating universal design features seamlessly into high-quality, welcoming homes. By removing barriers while maintaining aesthetic and functionality, the program delivers tangible value to residents and reinforces Daniels inclusive approach to development.
Daniels Corporation, 2025
4. ENVIRONMENT: Design embeds environmental benefits
How does the ADP’s sustainable, accessible design improve residents’ quality of life while promoting environmental responsibility through materials, construction, and energy-efficient systems?
Sustainable design enhances residents’ quality of life while reducing environmental impacts. Strategies for ADP and non-ADP suites include low-carbon concrete for building structure, geothermal exchange, energy efficient enclosures, low-flow fixtures, and responsibly sourced finishes and materials. The electrification of HVAC systems further supports sustainability by reducing or eliminating on-site combustion of fossil fuels like natural gas - creating practical, comfortable and low-maintenance homes.
5. HEALTH & WELLBEING: Design promotes health and wellbeing
How does the ADP’s design foster dignity, safety, and belonging, while promoting equity, and enhancing residents’ daily life and wellness?
All ADP units are designed with a focus on quality and functionality to empower residents’ in completing daily tasks and living independently. By integrating accessibility as a baseline, the program ensures inclusion, equity, and a sense of value for all residents. These design choices reduce physical strain and enhance safety, promoting confidence and autonomy. Common areas and shared amenities are designed to encourage social interaction and participation, helping to combat isolation and foster a sense of community. By combining practical accessibility with high-quality finishes, the ADP creates living environments that support both physical and mental wellbeing, enabling residents to thrive in their homes over the long term.
6. Key Success Performance Indicators
Performance indicators for the zero-threshold showers, wider doorways, and customizable units focus on safety, independence, and ease of daily living. Success is measured by resident satisfaction, adaptability to individual needs, and support for long-term wellness and comfort.




